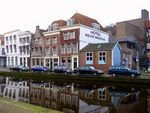We thought you might enjoy a little tour of our Holland House. We are located in a typical
The next four pictures are taken right inside the front door. We have a small entry way, then the dining area and kitchen. To the right are a set of stairs going up to the 2nd level, which has a loft, 2 bedrooms, and a bathroom. The last of this set would not be remarkable in the USA, but here in Holland it is a real treat when Kenny gets some good American cereal as a gift from a visitor! He is loving his Reeses Puffs.




Now we walk through the kitchen to the living room.



We’ve now ascended the stairway inside the front door. Pictured here is the loft, just big enough for our computer. A small hallway leads to the bathroom on the left (where the washer and dryer are located, Kevin and Kathy’s bedroom on the left, and Kenny’s bedroom straight ahead.




We’ll go up one more flight, another winding staircase very typical of Dutch homes. Here we have 2 more bedrooms, plus a little nook with a sloped ceiling for a bit of storage. Pictured below is our narrow, winding stairway, and then one of the bedrooms. What used to be Kari's room now serves as a great guest room.


This home, though small by American standards, is very nice and we are thankful that we have the space for our girls whenever they want to come home, and the room to have visitors very comfortably. We hope you enjoyed our tour, and we’d love to show you the place in person!


No comments:
Post a Comment